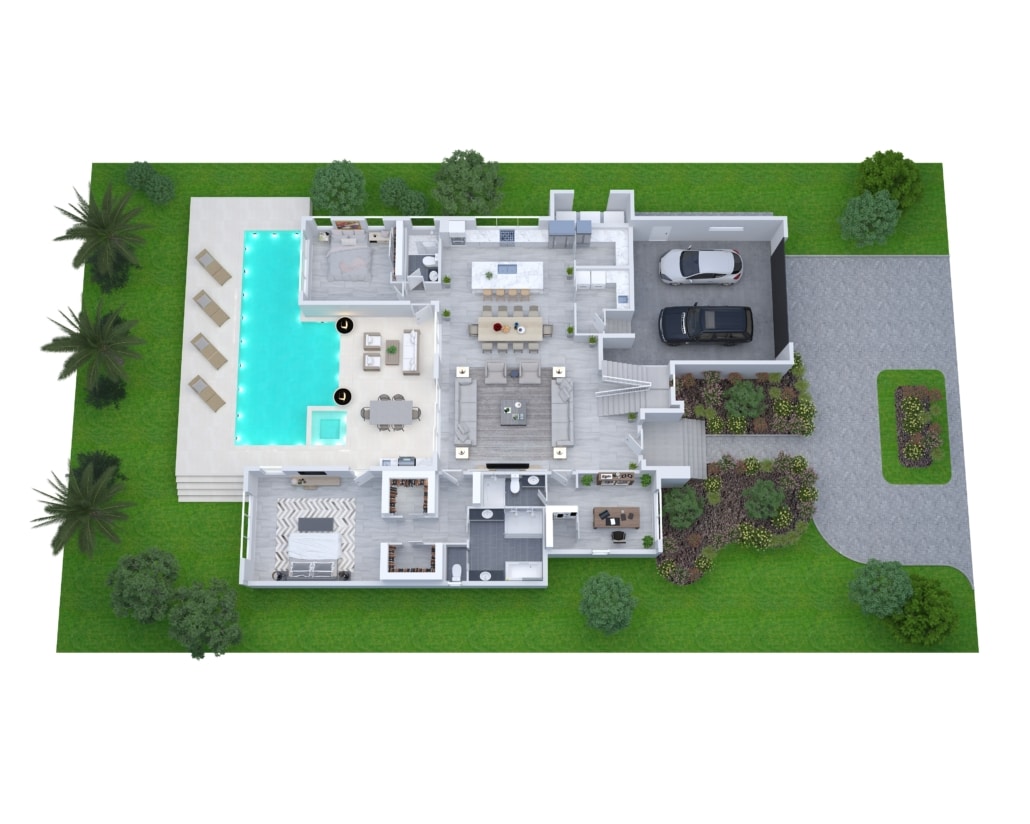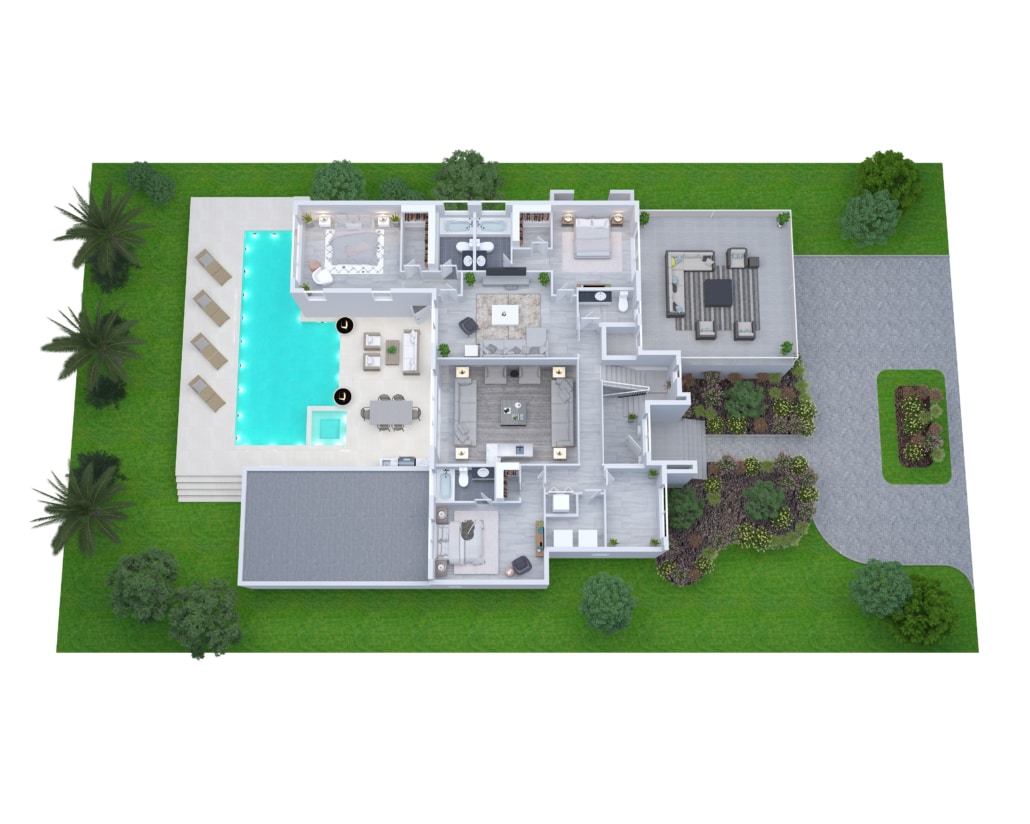1212 Center Place
A coastal modern home in Lido Shores, Sarasota
5 BEDROOMS | 6 BATHROOMS | 2 CAR GARAGE | 4,750 SQ FT
This coastal modern home located at 1212 Center Pl in Lido Shores, Sarasota, is a stunning property that embraces the concept of indoor/outdoor living. The design of the house features multiple entertaining spaces both inside and outside, including a rooftop terrace.

Front Elevation of 1212 Center Place
Upon entering the home, one is greeted by an impressive interior with soaring 24′ ceilings in the main living areas, creating a sense of grandeur and spaciousness. The first level of the house exudes elegance and sophistication. It includes a spa-like owner’s suite, providing a luxurious retreat for the homeowner. The chef-grade kitchen is well-equipped for culinary enthusiasts, while the open plan living/dining room offers ample space for social gatherings and relaxation. With a rear terrace overlooking the pool area.

First Floor Floorplan
The second level of the home features a living room with a wet bar, providing an ideal spot to unwind. This living room also offers access to the front terrace, which leads to the rooftop. The rooftop terrace is undoubtedly a highlight of the property, offering almost 360-degree water views and stunning panoramas of Sarasota’s Ringling Bridge. This space is perfect for entertaining guests or simply taking in the breathtaking surroundings.

Second Floor Floorplan
Upstairs, there are three full guest suites, ensuring that visitors can experience comfort and luxury during their stay. Additionally, the home offers a yoga room, providing a tranquil space for meditation and relaxation, promoting wellness and harmony.
Seaward Homes
Expertly crafted by Seaward Homes as part of their Curated Collection of custom residences this grand residence is set to be completed in December 2023, promising an exquisite living experience to the fortunate owner. At this time our Seaward team would like to open an invite to any realtors or potential buyers wanting to view the home in its current stage of construction.
- Five generous-sized en-suite bedrooms
- 4,750 SQ FT of air-conditioned living area
- Impressive oversized impact rated ES Glass windows
- Italian custom cabinetry
- Thermador appliances
- Oversized two-car attached garage
- Elegant fireplace feature wall
- Smart Home ready in partnership with Wicked Smart Homes


